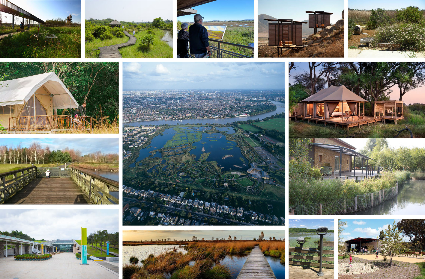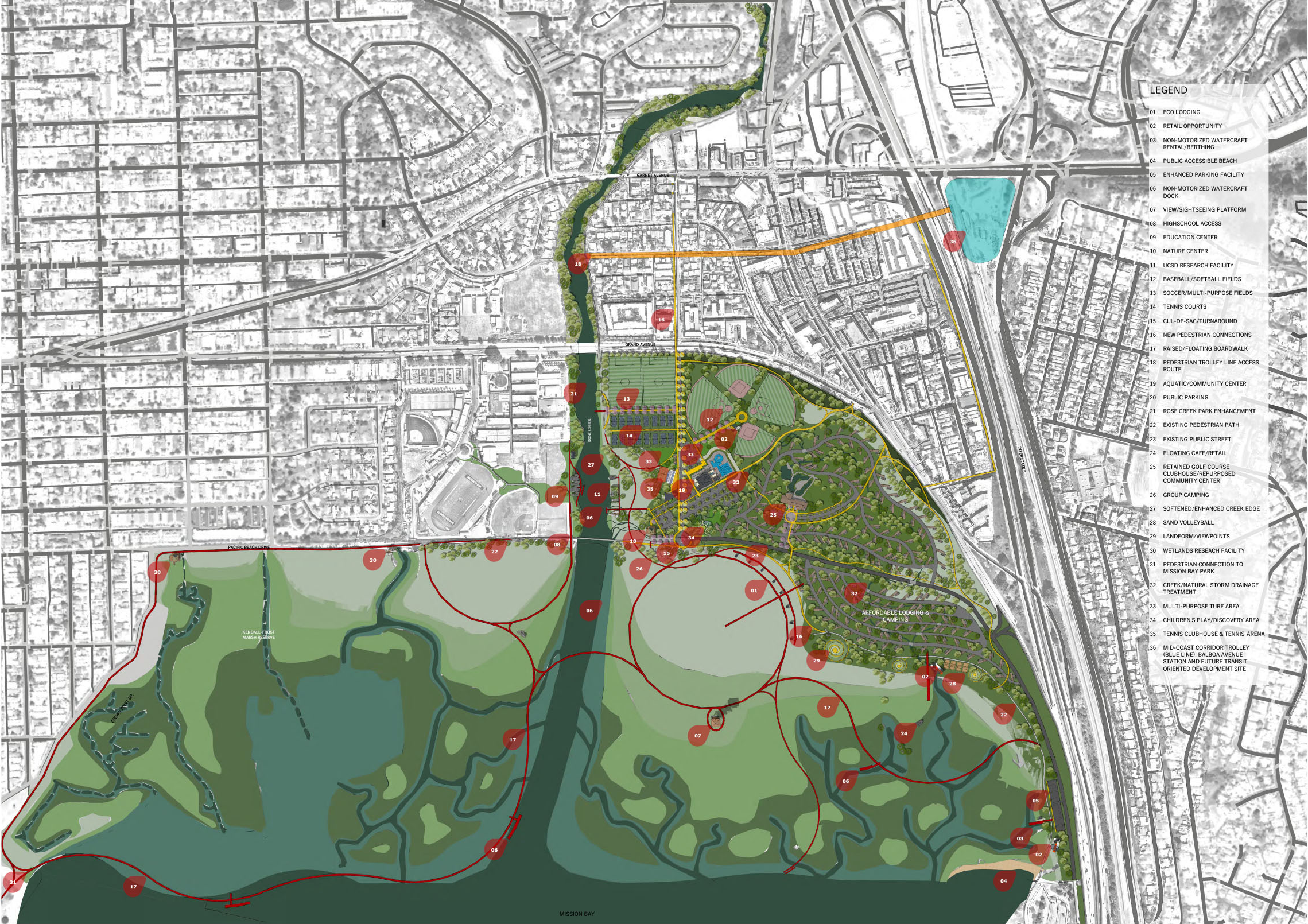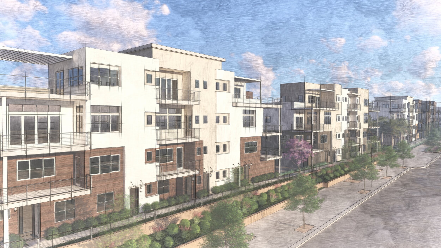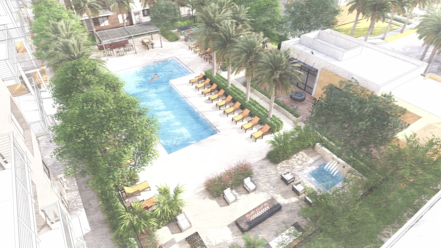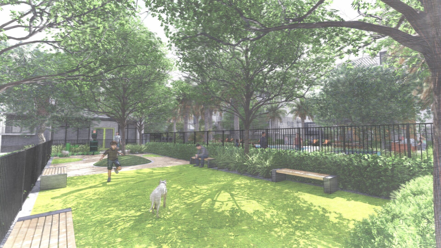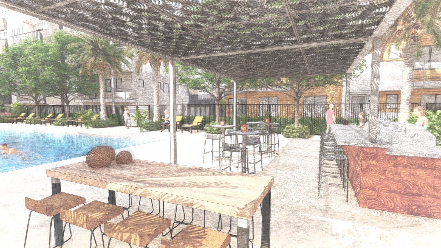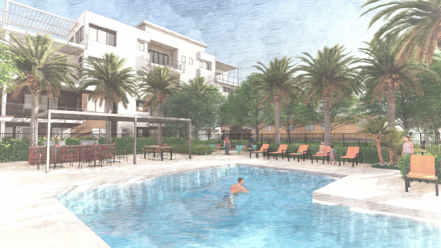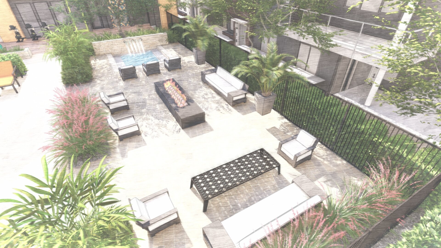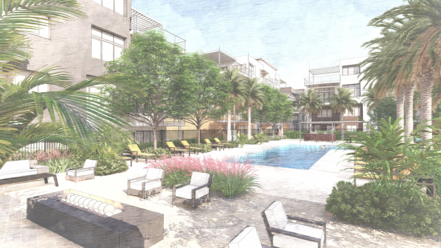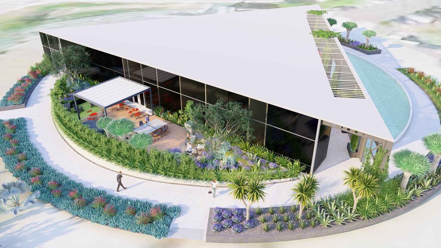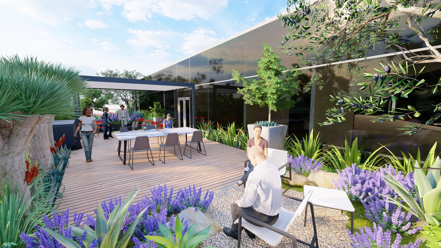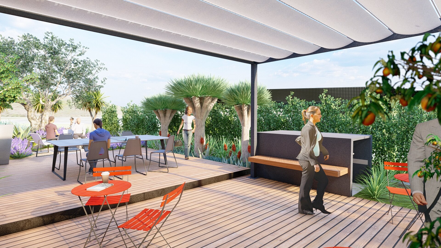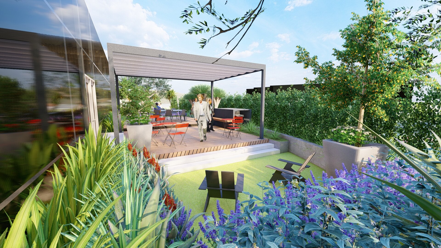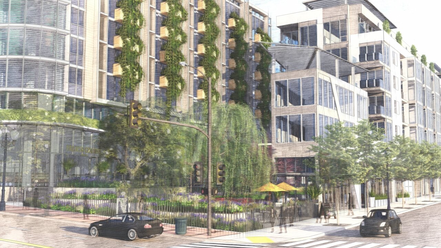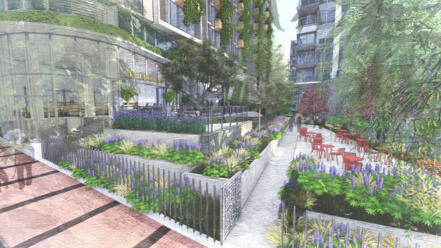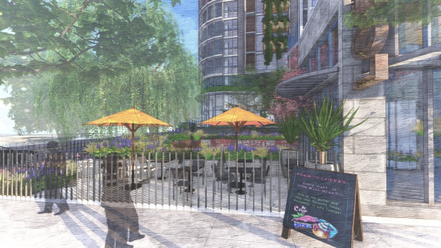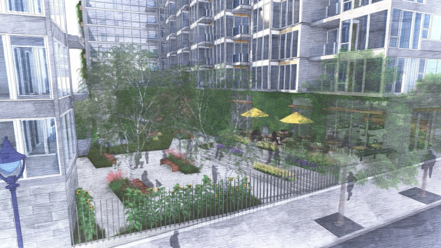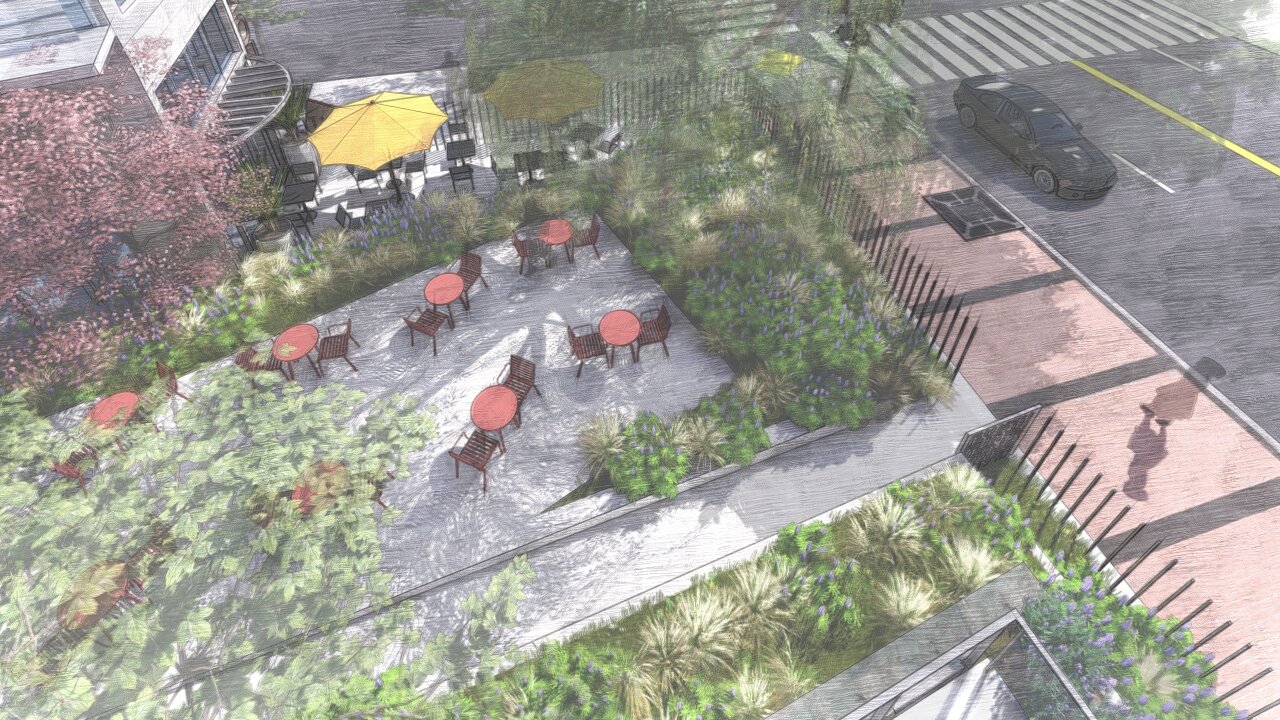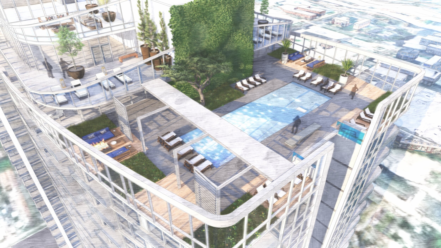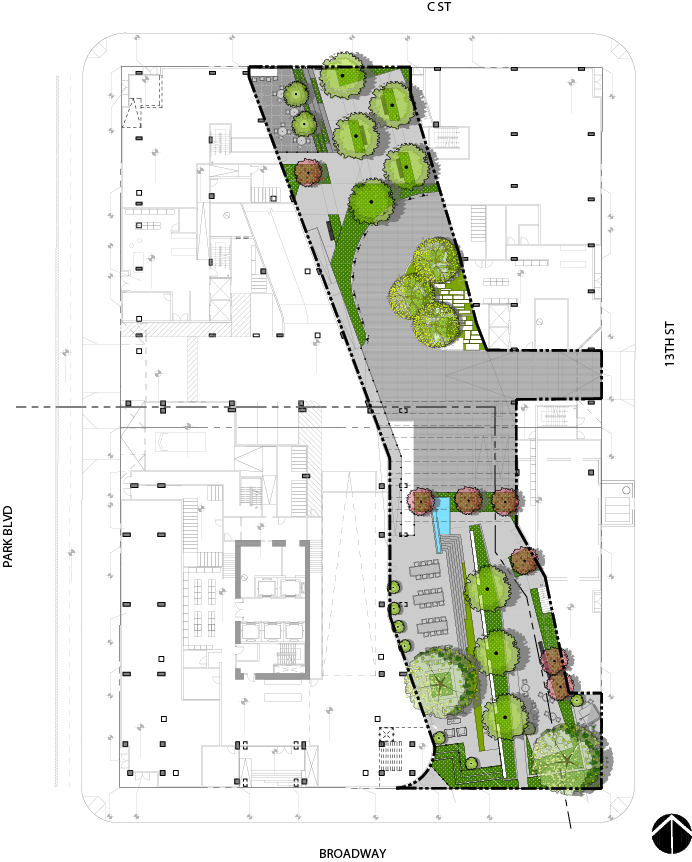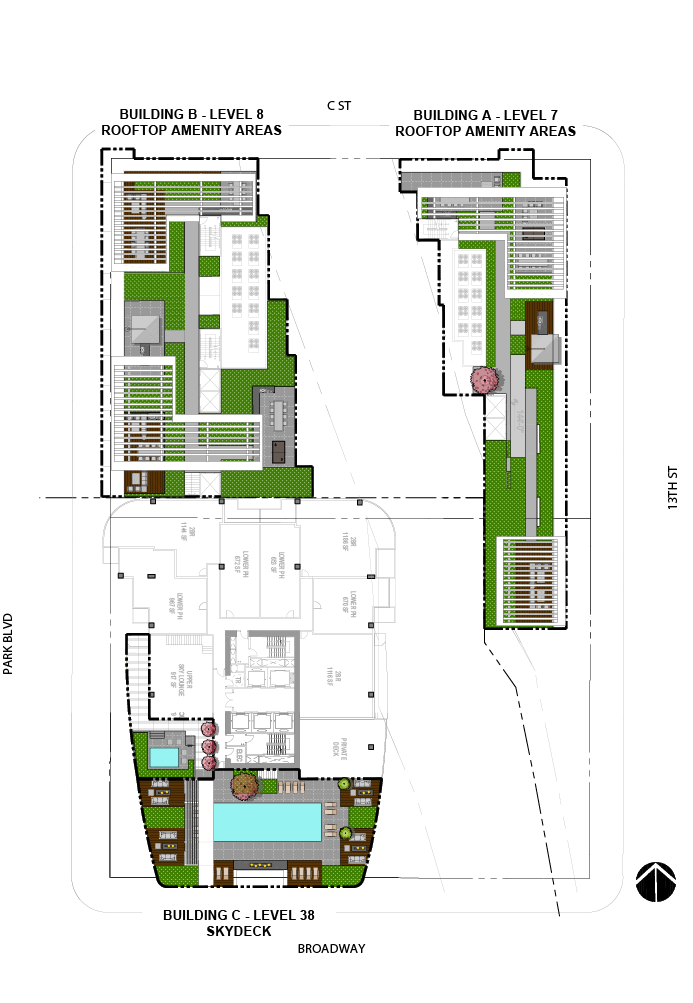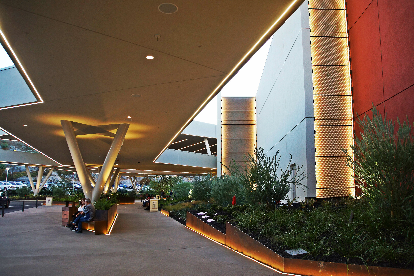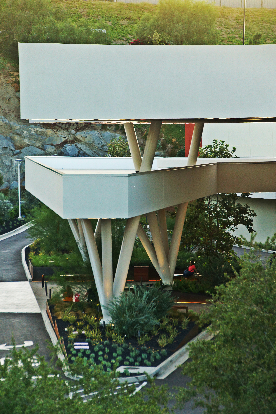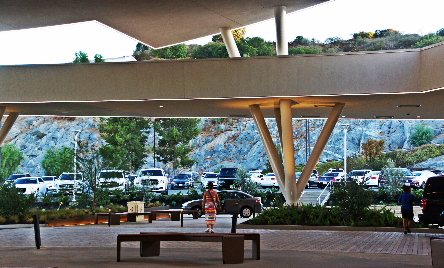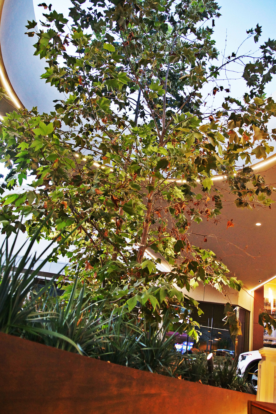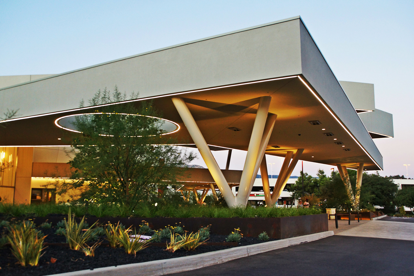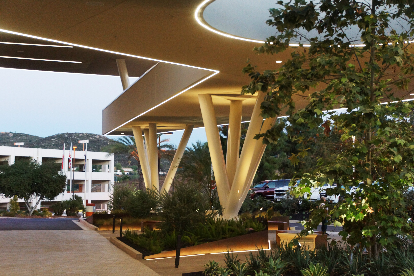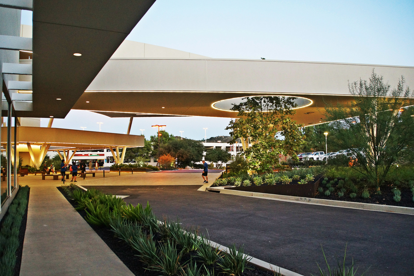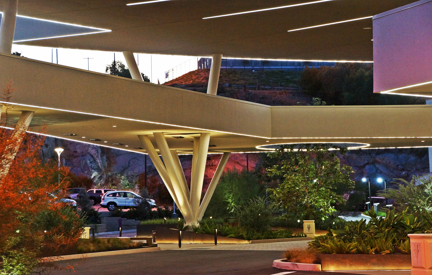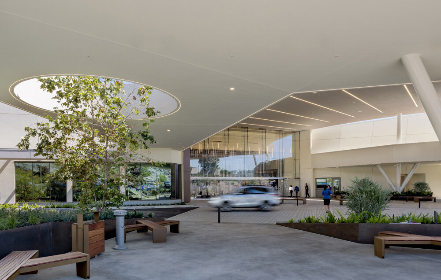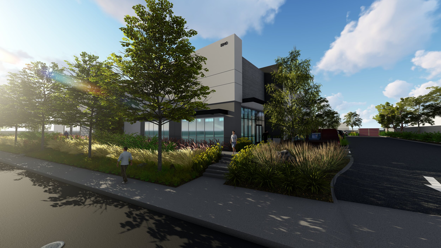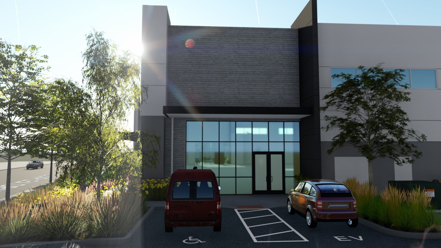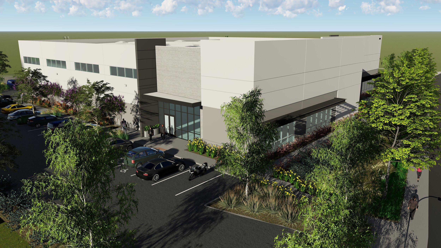SDSU Students Apply Sustainable Practices to Their New “Reclaimed” Garden





SDSU's Energy and Sustainability Officer Tom Abram called us to participate in an unusual project. He was teaching a class on sustainability and had received grant money from the state. The funds were intended to educate students on sustainable practices on various California State Universities. The curriculum was for students to develop an idea to convert a small part of the campus into a sustainable showcase in site design. However, the grant was small, and the campus hadn't anticipated this type of garden conversion in their yearly budget. Tom’s students had grand ideas with no foregone knowledge of the costs. McCullough's role was to consult with the students to bring their vision into a realistic plan.
As the project evolved, we developed creative ideas to make this garden a special place. The team scouted a number of sites but ultimately chose a large open-grass field in a very active corner of the campus, located directly adjacent to an on-campus Starbucks. This area was chosen and "reclaimed" as the new student garden.
The grass field, while located at a busy campus intersection, was underutilized. It lacked shade and places to sit and was used as a thoroughfare. The concept was to divide the area into a variety of seating spaces. Large slabs of stone were placed to form natural seating areas. Native plants were installed to reduce water usage and to attract birds, bees, butterflies and other wildlife.
We collaborated with campus facilities to research ways to provide healthier grass in heavy-use areas requiring lower water and maintenance. A natural product was found that had been tested over many years at UC Davis which could be mechanically impregnated into the soil below the turf. Josh Koss, the campus Assistant Director for Landscape and Fleet Services, was looking for a new way to provide healthier growing environments for the turf grass across the campus. This product was identified as a candidate to try as it showed results at providing two important elements needed in healthy grass growth — oxygen and water retention. This product, along with other measures employed in the project, the collaboration of students, staff and landscape professionals all contributed to a successful renovation named "The Student Reclamation Garden." If you happen to find yourself at Starbucks across the street from SDSU College of Arts and Letters, stop for a latte, relax and people-watch in this newly renovated garden.
David McCullough, ASLA, PLA
Principal Landscape Architect
Gensler is Our Featured Client This Month
450 B Street rendering provided by Gensler
McCullough Landscape Architecture is delighted to announce Gensler as Client of the Month for May. They are a global architecture, design and planning firm with 50 locations and more than 6,000 professionals networked across Asia, Europe, Australia, the Middle East and the Americas. Gensler’s mission is “committed to creating positive, enduring change through social responsibility and civic engagement in the communities where we live and work.” While Gensler’s renowned reach spans the globe, the company’s focused and meaningful approach to research enables it to beautifully shape our local communities. Gensler considers each project as an opportunity to build on the present with imaginative and purposeful design, which will lead us into the future.
In 2019, Gensler was awarded “Most Innovative Design of the Year” by Fast Company for its Shaw Workplace Project, located in the small-town of Cartersville, Georgia. Gensler designed this new innovation hub for Patcraft and Shaw Contract, two subsidiaries of the commercial flooring company Shaw Industries. Gensler was able to understand the needs of the modest community by implementing a Workplace Performance Index. The online survey was created by the firm to analyze how people work in a particular company, in order to develop the most effective design. The Workplace Performance Index is standard procedure for Gensler. It is given to clients both before occupancy to gather employee input on their workplace prior to starting a design project, and after the completion of the project to measure the success of the proposed design solution. We, at McCullough value Gensler’s ability to collaborate with the client and project team to create a space that solves everyday problems through architecture and design.
McCullough was recently selected by Gensler to participate in the 450 B Street project for LeBeau Realty, which will feature a new six-story office building of approximately 88,278 square feet. This project will offer an intimate space in the heart of San Diego’s downtown for office, commercial and retail companies. The project’s central courtyard will feature a new trellis structure, firepit and fireplace, social communal areas, urban benches surrounded by enhanced landscape and two large specimen Tipu trees within raised planters. The courtyard’s spacious and open walkways allow for efficient travel and the ability to safely enjoy the San Diego sunshine. 450 B Street is presently in construction administration phase, and updates on its progress will be provided as they become available.
We appreciate each opportunity to work with a company like Gensler. Our companies are aligned in our design approaches and strive to create spaces that push the boundaries of our dreams.
Interesting Resources
The Most Innovative Office Design of the Year is in Cartersville, Georgia
Who Wants to Buy a High Rise II, Class B (andC) Going Up for Sale
Nicole Hensch
Marketing and Administrative Assistant
Six DIY Updates For Your Home During COVID-19
Our guest blogger is Suzie Wilson, an interior designer who focuses on stress-free living.
There’s never been a better time to tackle home improvement projects than when you’re isolating due to the COVID-19 pandemic. With ample time on your hands and nowhere to go, you can dedicate your time to beautifying your home distraction-free.
That doesn’t mean homeowners should start a major remodel in the midst of quarantine. While it’s safe to hire contractors to do work outside your home, keeping your home’s interior family-only is safest for your household.
Instead, turn to DIY projects that you can complete from start to finish without calling in the pros. From simple projects that are perfect for novices to big home improvements that put experienced homeowners’ skills to the test, these are six DIY jobs to tackle during lockdown.
THREE SMALL PROJECTS TO SPRUCE UP YOUR HOME
Reinventing can be a costly endeavor, but not always. When you’re on a small budget or looking for a quick update, small projects like these are an easy way to add a little joy to your home.
REARRANGE YOUR LIVING ROOM
This no-tools-required project is perfect for a weekend with nothing on the calendar. Try mixing up your furniture arrangement, reorganizing your bookshelf, retooling your entryway, and tidying up clutter magnets to give your place a fresh new feel.
TURN THE MASTER SUITE INTO A PERSONAL OASIS
Personal space is hard to come by when locked down at home with kids. Give yourself somewhere blissful to escape by redoing your bedroom. To get started, invest in high-quality linens, update light fixtures and bulbs for a soft glow, and paint the walls a soothing hue. Then, look to personal touches that make the space feel like your own.
RECAULK AND REGROUT
While not a fun job, replacing dirty, cracked, and crumbling grout and caulk is a satisfying project that makes a big impact on a bathroom or kitchen’s appearance. Caulking bathtubs is also important to prevent water intrusion that can threaten a home’s structural elements.
THREE HOME IMPROVEMENTS WITH IMPRESSIVE ROI
When you do invest into your home, you want to know that your efforts will pay off. Some projects — like these below — have a reputation for increasing a home’s value. However, not all buyers value the same thing. To understand what buyers in your market are willing to pay for, pay attention to online real estate listings for San Diego to see which features improve resale value in comparable homes.
PAINT THE FRONT DOOR
This is an easy project that most homeowners can accomplish in an afternoon. When painting a front door, choosing a color that complements your home is the most important thing. However, it’s also valuable to pay attention to trends. Are buyers in your area looking for a traditional style, or do they prefer modern homes?
UPDATE KITCHEN CABINETS
Replacing cabinets is a job for the pros, but updating them isn’t! Whether painting, refinishing, or hanging new doors, updating cabinetry is a project experienced homeowners can handle alone. After refreshing cabinet doors, install new hardware to complete your kitchen’s new look.
CREATE AN OUTDOOR LIVING SPACE
A sunny day is a great excuse to take your DIY skills outdoors. Head to the backyard where you can expand your living space with a DIY patio. Homeowners have a variety of materials to choose from when building a DIY patio, including gravel, flagstone, cut stone, pavers, and bricks. Install low-maintenance plants and solar landscape lights around the patio’s perimeter to complete the space.
It’s important to find the silver linings in life, like having more time to spend on your home and with family while locked down due to COVID-19. While there’s a lot to worry about in the world, improving your home gives you something positive to focus on during this tumultuous time. Whether you tackle one of these projects or another, we hope these ideas serve as inspiration as you tend your home and create a wonderful place to live.
McCullough specializes in landscape architecture for projects including mixed-use residential, hospitality and a wide variety of commerical clients. Visit our portfolio.








































